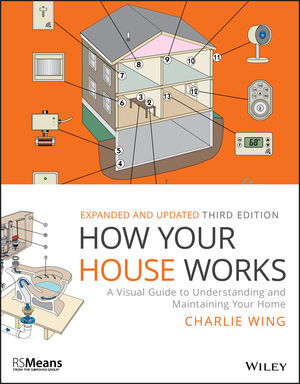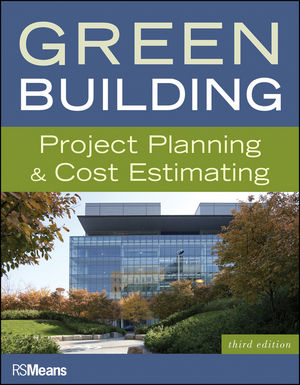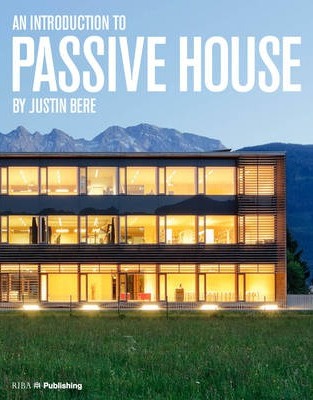Description
Passive House Details, Solutions for High-Performance Design
Passive House Details introduces the concepts, principles, and design processes of building ultralow-energy buildings. The objective of this book is to provide design goals, research, analysis, systems, details, and inspiring images of some of the most energy-efficient, carbon-neutral, healthy, and satisfying buildings currently built in the region. Other topics included: heat transfer, moisture management, performance targets, and climatic zones. Illustrated with more than 375 color images, the book is a visual catalog of construction details, materials, and systems drawn from projects contributed from forty firms. Fourteen in-depth case studies demonstrate the most energy-efficient systems for foundations, walls, floors, roofs, windows, doors, and more.
CONTENTS
- Foreword, Preface, Acknowledgements, Introduction
- Chapter 1: Design Process for an Optimal Enclosure
- Chapter 2: Foundation Systems and Details
- Chapter 3: Floor Systems
- Chapter 4: Wall Systems
- Chapter 5: Roof Systems
- Chapter 6: Openings for Windows and Doors
- Chapter 7: Openings: Mechanical, Plumbing, and Electrical
- Chapter 8: Case Studies
- Appendix A Legend of Detail Materials
- Appendix B Project Information
- Bibliography, Index
316 pages, 380 Color Illus. 110 Line drawings / 21,6 x 28 cm / English





















Reviews
There are no reviews yet.